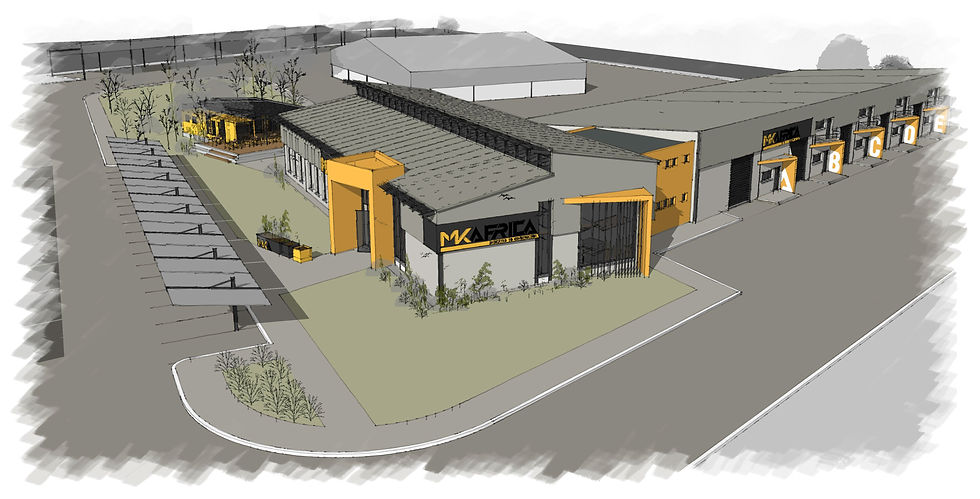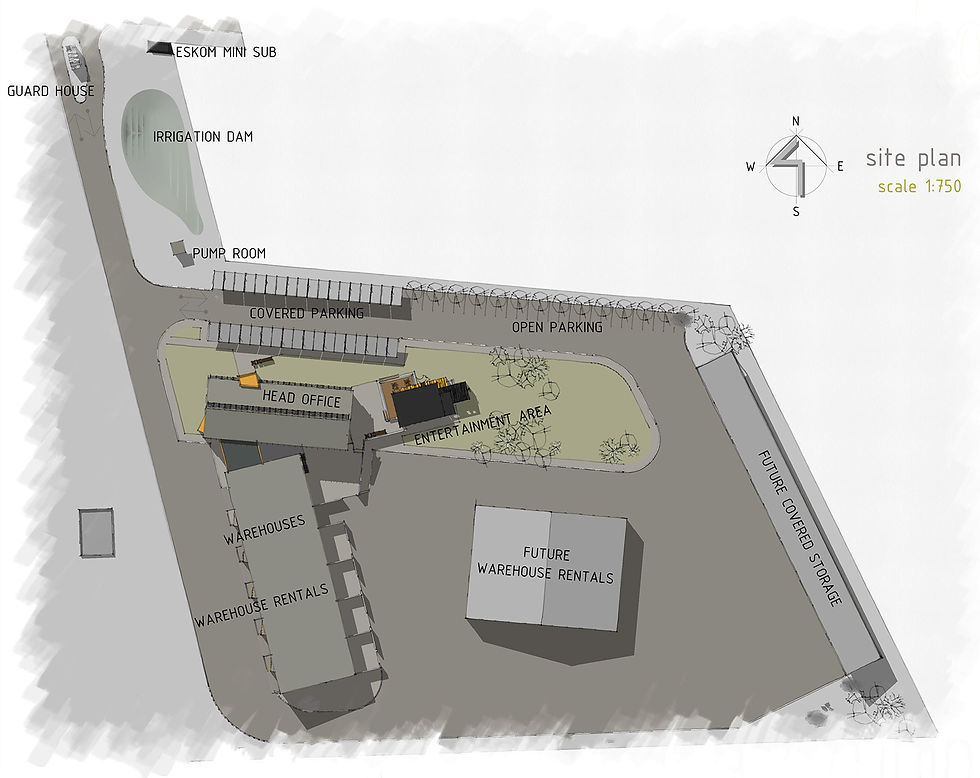top of page

GROBBELAAR RESIDENCE
This 700 m² free-standing home in Pretoria. Archland was responsible for the architectural.
GROBBELAAR RESIDENCE
This 700 m² free-standing home in Pretoria. Archland was responsible for the architectural.
GROBBELAAR RESIDENCE
This 700 m² free-standing home in Pretoria. Archland was responsible for the architectural.
ARCHLAND DESIGN STUDIOS
ARCHITECTURE • INTERIOR DESIGN • LANDSCAPE ARCHITECTURE
MK AFRICA WAREHOUSE
This ongoing project comprises the Pretoria-based warehouses of MK Africa, a company specialising in civil construction. Archland also designed the accompanying head offices. The architectural approach prioritises the efficient and cost-effective construction of space without compromising on style or quality.

Bird's-Eye View

Warehouse Ground Floor Plan

Elevations

Site Plan

Warehouse Mezzanine Plan

Northeast Approach
bottom of page
